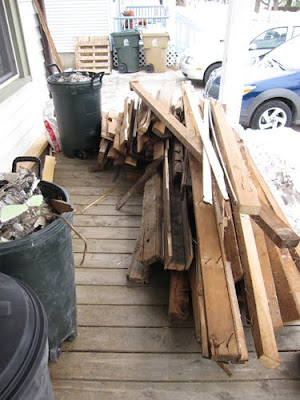Frugal Remodeler Episode 4
In 1926, when our house was built, a typical home was divided up very formally - a separate parlor for gathering, a separate room for dining, and of course, a very separate kitchen for women to cook in. Now-a-days, family life is much different and many prefer a more open plan, frequently creating a "great room" that includes the kitchen, the dining area, and the living space. I see the good in it. Families enjoy just being by eachother even if they are doing different things. We like that, too.
In order to get that in our house, we needed to create one large room out of our very separate dining and living rooms. We knew that breaking down the wall between them would give our family a larger and more flexible space. So, my friend Tamara and I decided to just go ahead and tear the thing down. I'm tellin' ya, this was not just any wall. It was more like a a wall within a wall. So really, it was two walls and one very large set of pocket doors. Here's the wall is in all of its glory. (And, oh yeah, there some nasty old panelling, too.)
We started by removing the wood trim and baseboards. Then we hit the plaster, using hammers and crowbars to chip it away and gathering it in garbage cans. We wore masks and safety glasses for this - very important. Here's Tamara sportin' the wear.
The last step, breaking down the wall's structure was a real pain. Apparently, this thing was not going down without a fight. I still can't figure out how they built it because the inner wood sleeve for the pocket doors was nailed to the studs from the inside. They must have built each side separately and then titled them up into place... but who knows. Then, there was the matter of removing the pocket doors, presumably installed in 1926 using hardware I did not recognize or understand.
In general, the whole wall was over-kill. It was completely over-built and made for a much bigger pile of wood than I would have preferred. Luckily, Madison has a great recycling program so we were able to recycle most of our construction debris. I still have the pocket doors complete with mystery hardware - destined for reuse.
We started this whole process at 8:30am and finished at 8:30pm - 12 hours minus a quick lunch and dinner. The shower afterwards was the best part of the whole day, with eating the dinner my mother made for us a very close second. Thanks Mom!
Above are the results of our labor. It's not perfect yet - obviously. There's a scar on the ceiling and walls where the monster divider used to be. And... there's some exposed ductwork, but hey - nothin' a few studs and some drywall won't fix. Here's the preliminary plan that Jon and I come up with. It's gonna be a little while since there are some other projects to tackle first. But, when it's done, I promise to share.










